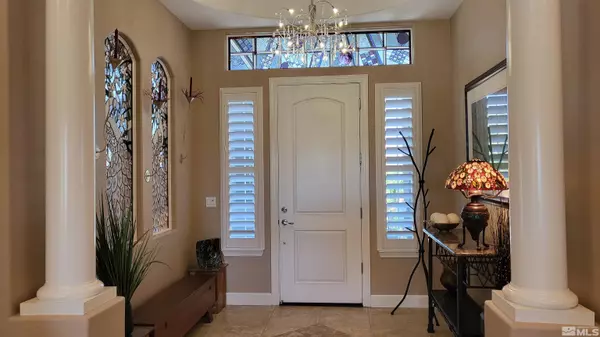$1,000,000
$1,059,000
5.6%For more information regarding the value of a property, please contact us for a free consultation.
5 Beds
3 Baths
3,510 SqFt
SOLD DATE : 09/15/2022
Key Details
Sold Price $1,000,000
Property Type Single Family Home
Sub Type Single Family Residence
Listing Status Sold
Purchase Type For Sale
Square Footage 3,510 sqft
Price per Sqft $284
MLS Listing ID 220010675
Sold Date 09/15/22
Bedrooms 5
Full Baths 3
HOA Fees $41/qua
Year Built 2010
Annual Tax Amount $6,439
Lot Size 0.390 Acres
Acres 0.39
Lot Dimensions 0.39
Property Sub-Type Single Family Residence
Property Description
Exceptional single story 5 bedroom home built by Artisan. This wonderful home is situated on a beautifully landscaped private cul-de-sac lot that backs up to the common area. It is perfect for entertaining indoors and outdoors. This home has so many features that you won't want to leave home., Interior features include :large picture windows along the back of the home letting the outdoors in, gourmet kitchen with double ovens, two sinks and pendent lighting, new engineered wood flooring, new custom fireplace and tile surround, artful custom fused and stained glass and separate office. The private primary suite extends the west end of the house with access to the back and side patio. The primary suite has 2 walk-in closets, separate vanities, walk-in shower and a garden tub. Exterior features include: stamped concrete patio, commercial grade retractable patio cover, outdoor built in kitchen, hot tub, and ring doorbell. This is a must see home!
Location
State NV
County Washoe
Zoning PD
Direction La Posada/Desert Vista/Diamondback
Rooms
Family Room Ceiling Fan(s)
Other Rooms Entrance Foyer
Master Bedroom Double Sinks, On Main Floor, Shower Stall, Walk-In Closet(s) 2
Dining Room Separate Formal Room
Kitchen Breakfast Bar
Interior
Interior Features Breakfast Bar, Ceiling Fan(s), Central Vacuum, High Ceilings, Kitchen Island, Pantry, Primary Downstairs, Smart Thermostat, Walk-In Closet(s)
Heating Forced Air, Natural Gas
Cooling Central Air, Refrigerated
Flooring Ceramic Tile
Fireplaces Number 1
Fireplaces Type Gas Log
Fireplace Yes
Appliance Gas Cooktop
Laundry Cabinets, Laundry Area, Laundry Room, Sink
Exterior
Exterior Feature Built-in Barbecue
Parking Features Attached, Garage Door Opener
Garage Spaces 3.0
Utilities Available Cable Available, Electricity Available, Internet Available, Natural Gas Available, Phone Available, Sewer Available, Water Available, Cellular Coverage, Water Meter Installed
Amenities Available Maintenance Grounds
View Y/N Yes
View Mountain(s), Park/Greenbelt
Roof Type Pitched,Tile
Porch Patio
Total Parking Spaces 3
Garage Yes
Building
Lot Description Corner Lot, Greenbelt, Landscaped, Level
Story 1
Foundation Slab
Water Public
Structure Type Stucco
Schools
Elementary Schools Spanish Springs
Middle Schools Shaw Middle School
High Schools Spanish Springs
Others
Tax ID 08442101
Acceptable Financing 1031 Exchange, Cash, Conventional
Listing Terms 1031 Exchange, Cash, Conventional
Read Less Info
Want to know what your home might be worth? Contact us for a FREE valuation!

Our team is ready to help you sell your home for the highest possible price ASAP
GET MORE INFORMATION

REALTOR® | Lic# CA 01350620 NV BS145655






